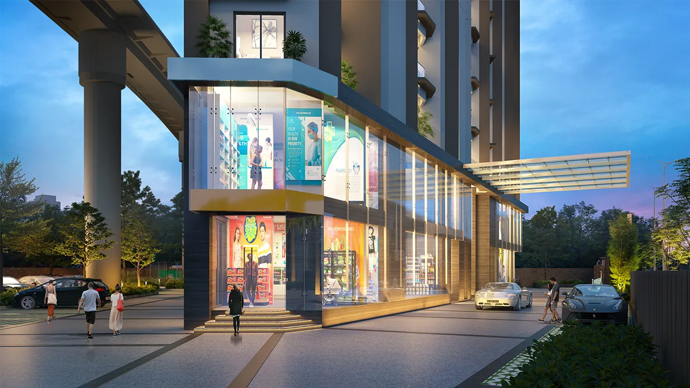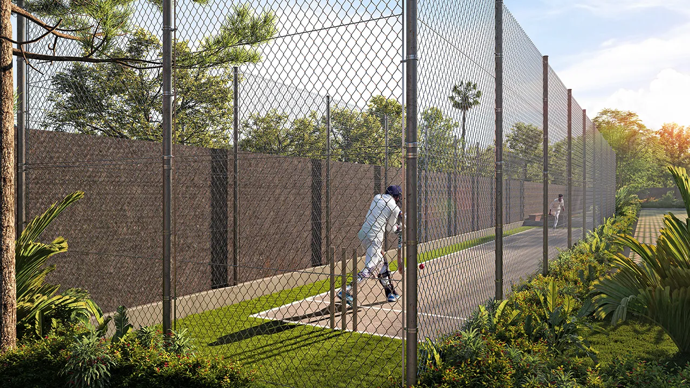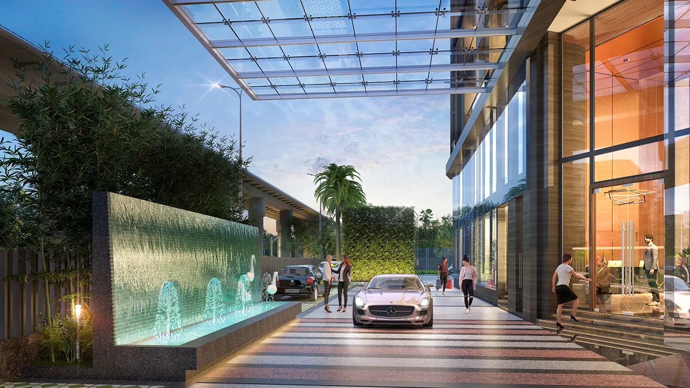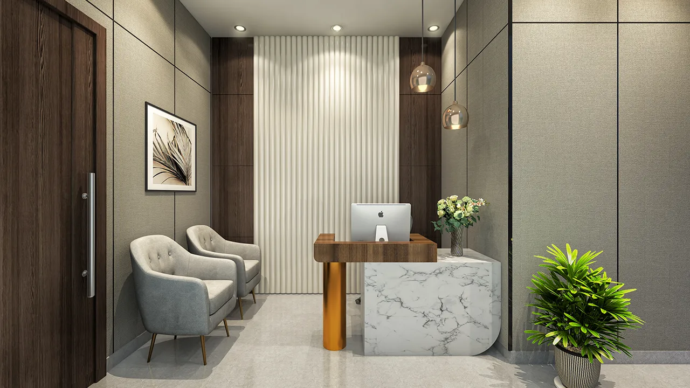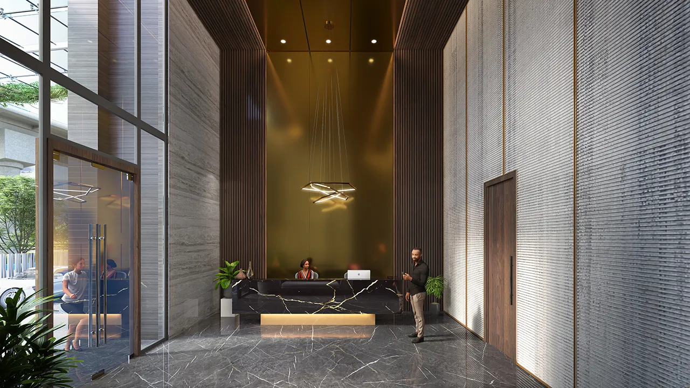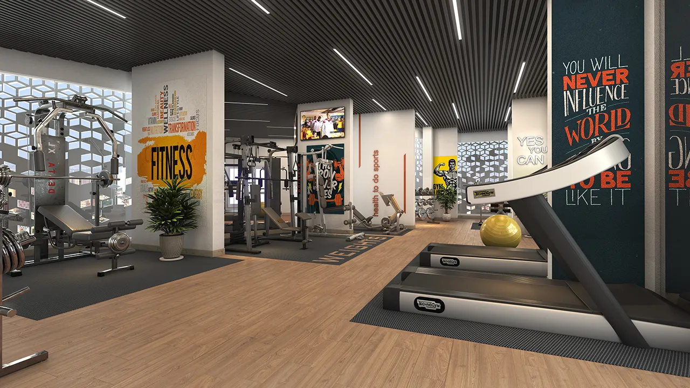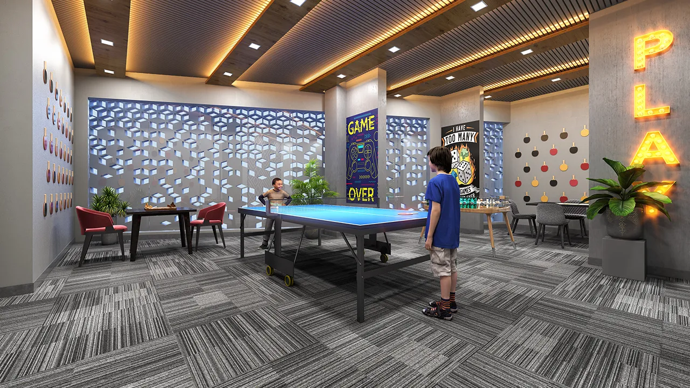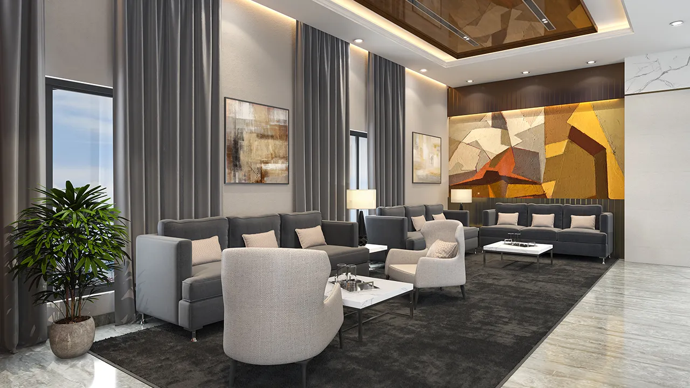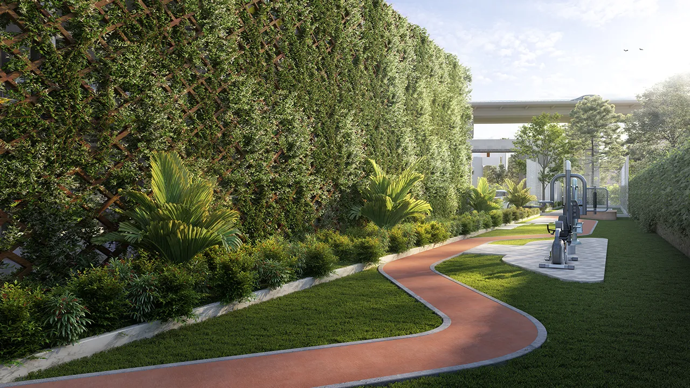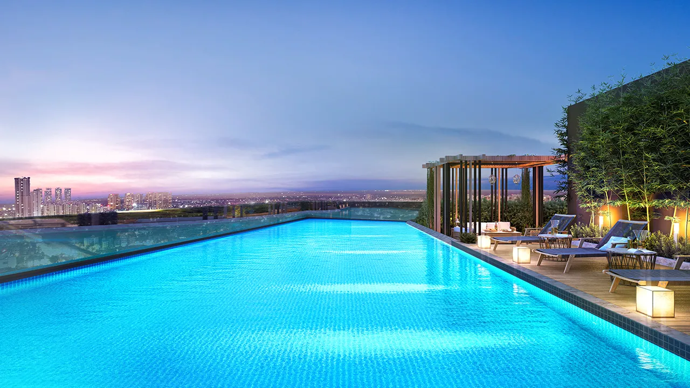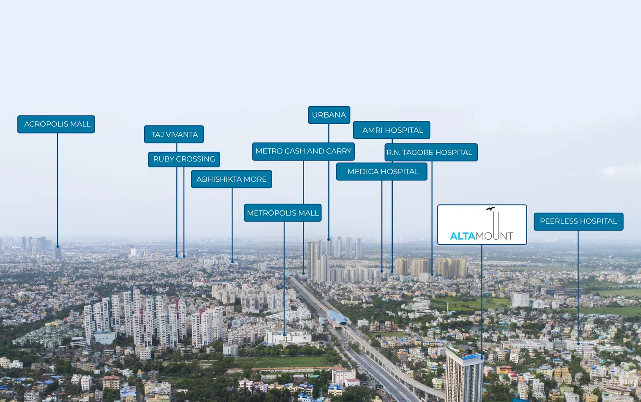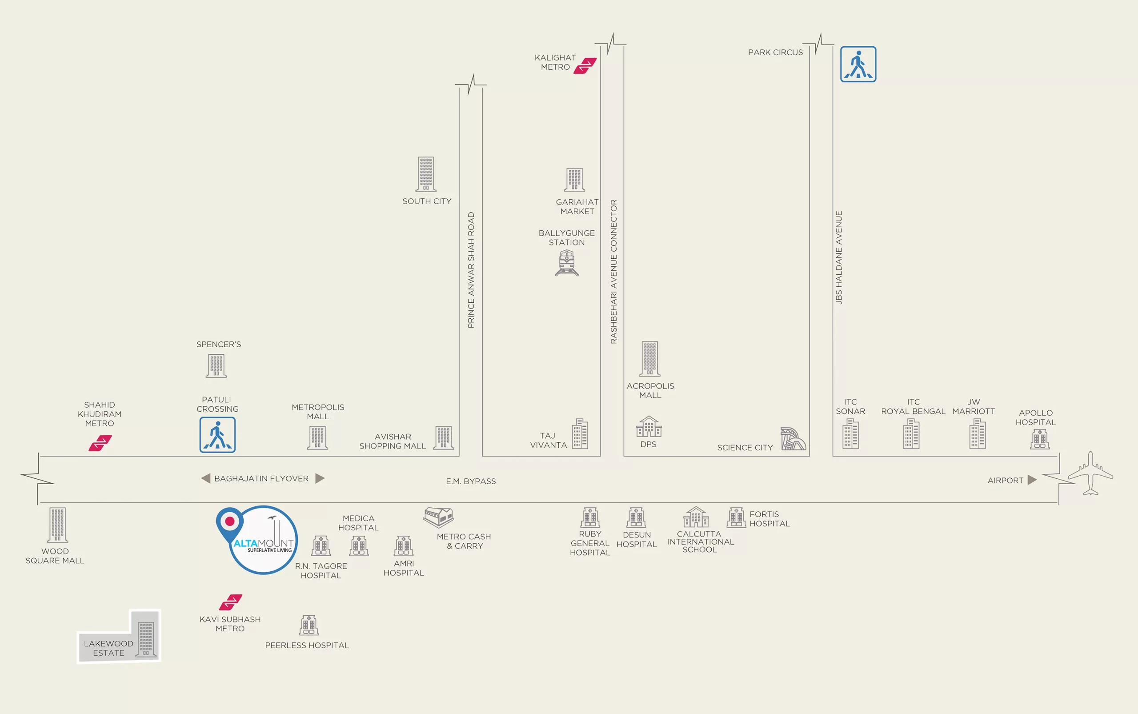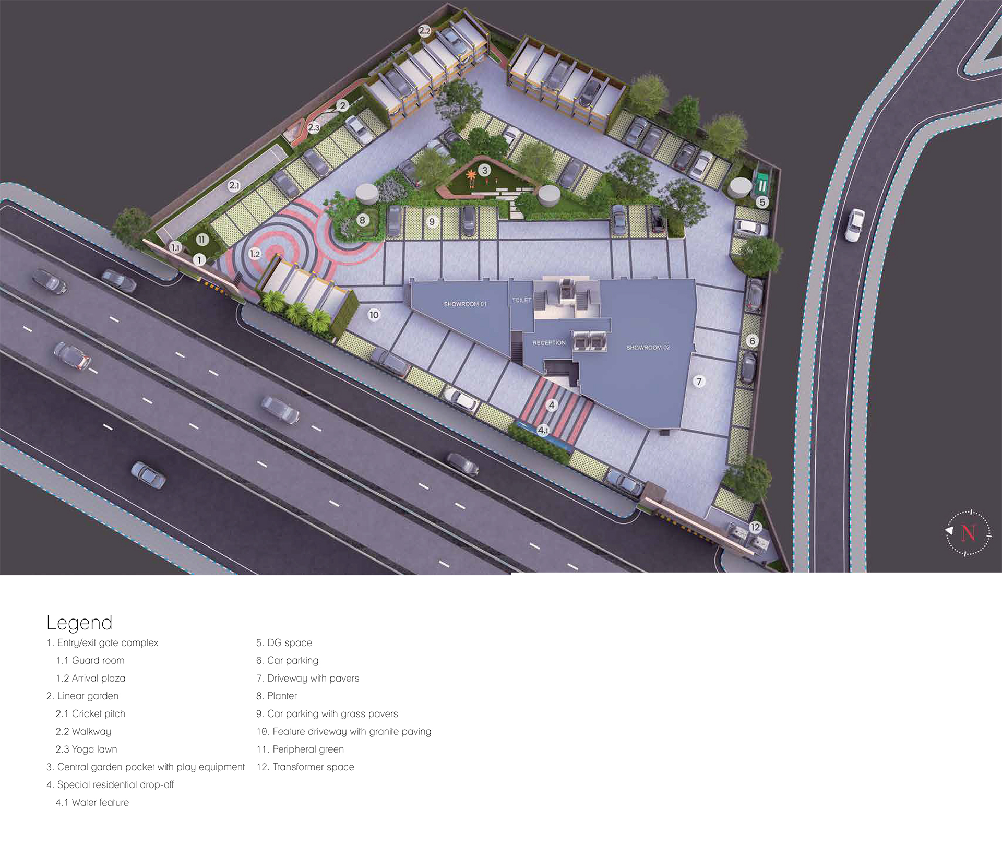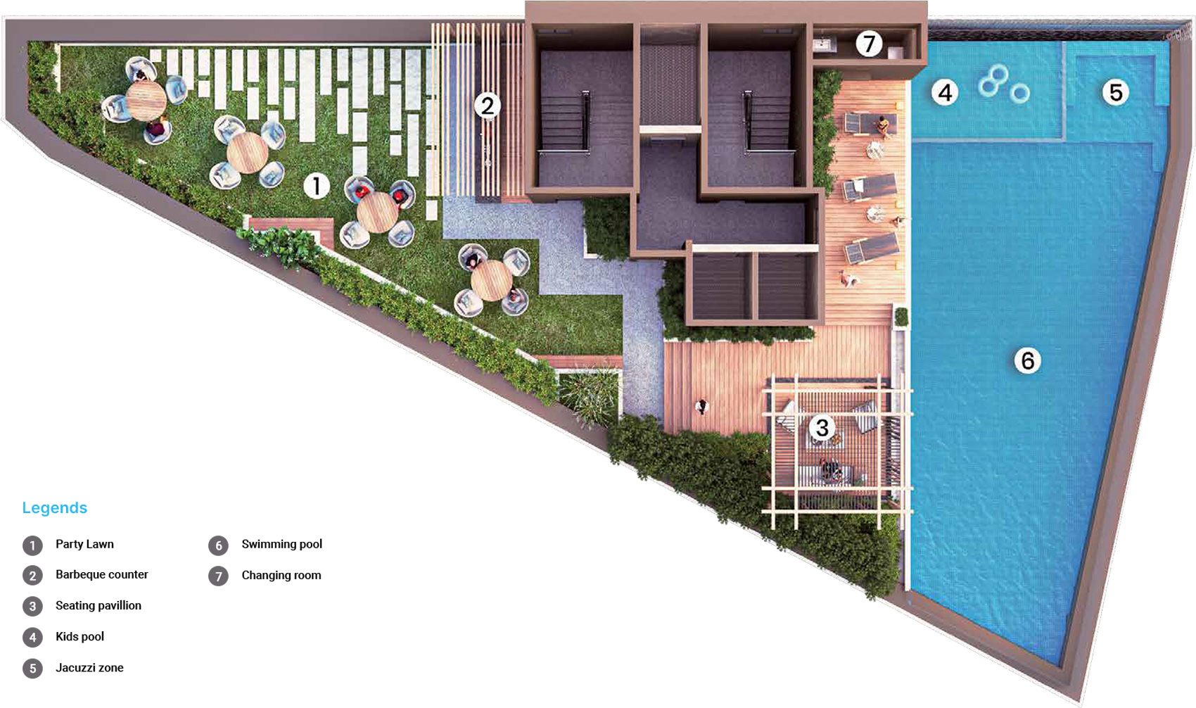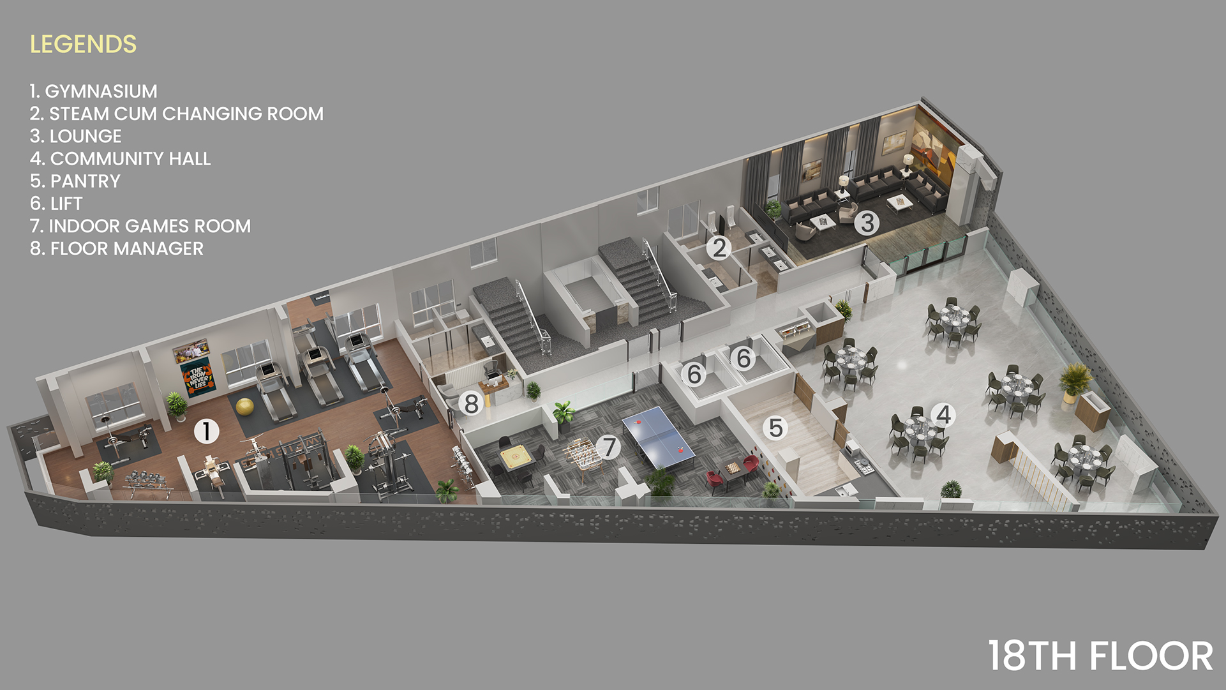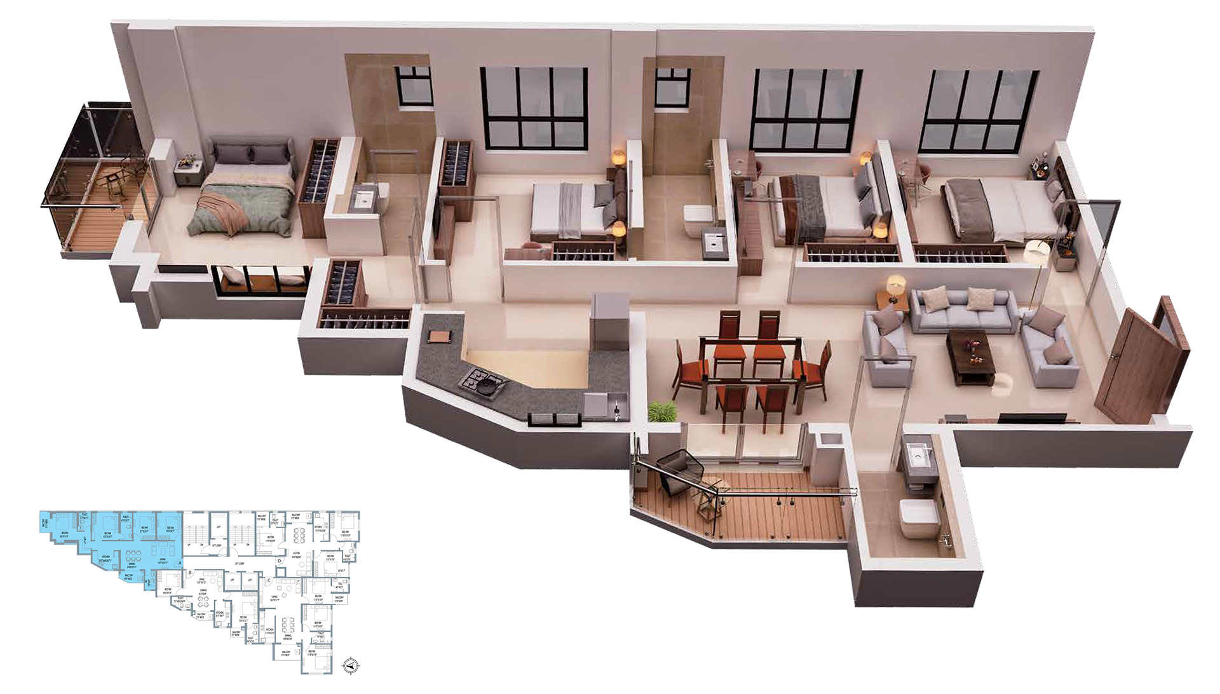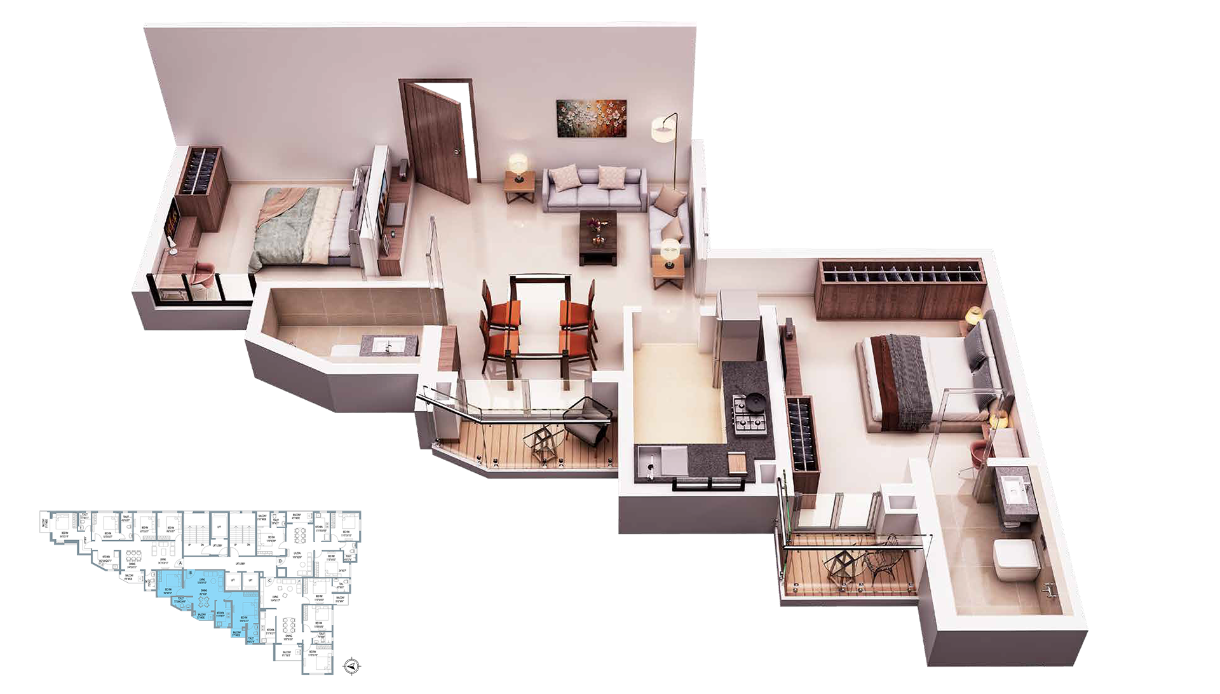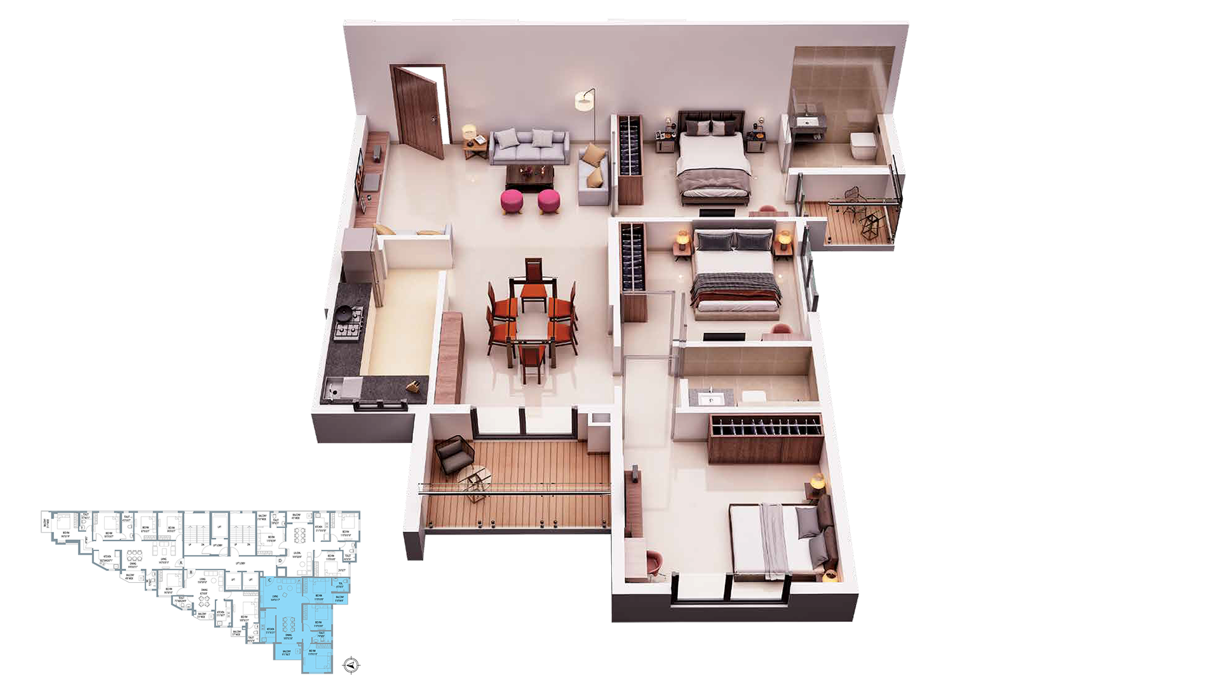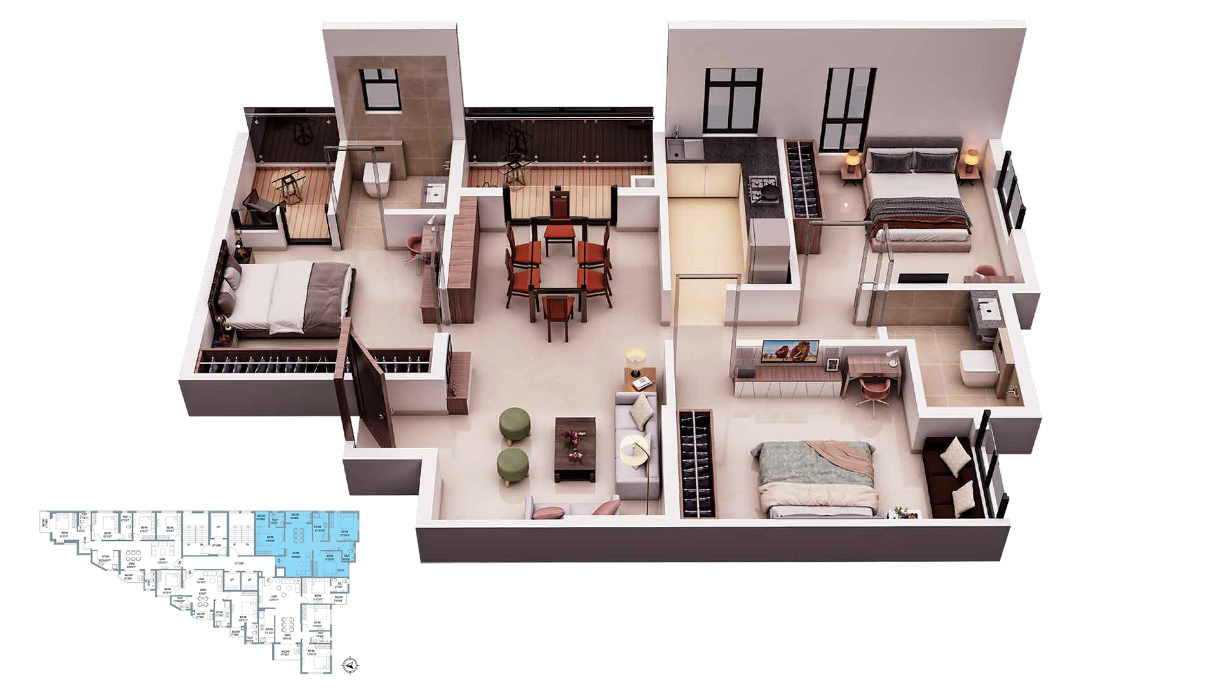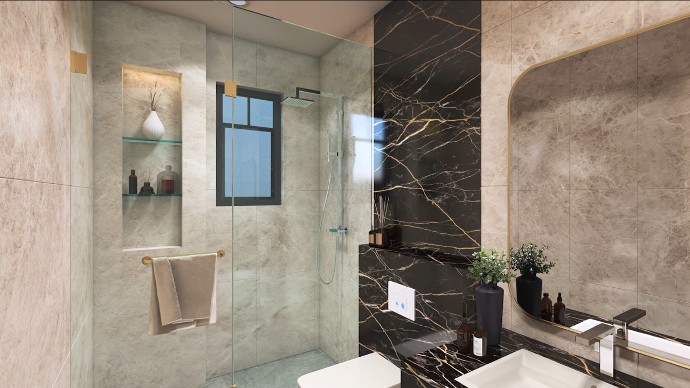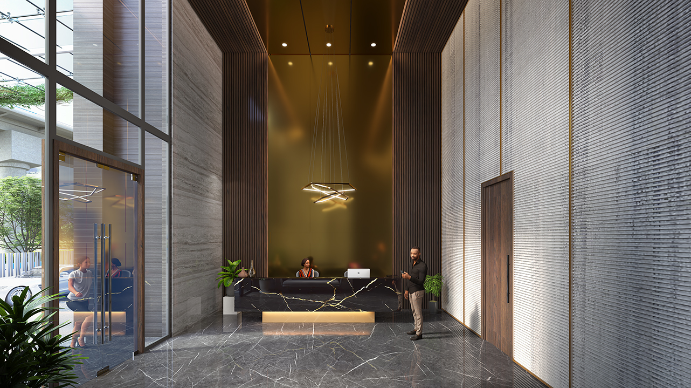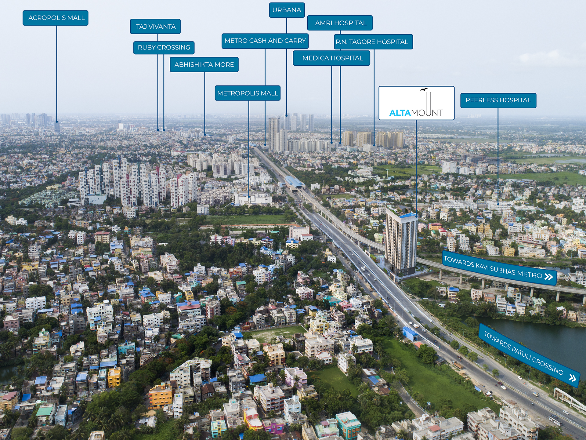Luxury Connectivity Exclusivity
A one-of-a-kind Sky Club to Chill. Relax. Unwind.
Located in the heart of the city - EM Bypass
2,3 and 4 BHK residences
More than 80% Open Space
Retail and convenience facilities on the Ground and 1st Floor
Enquire Now
Enquire Now
Luxury Connectivity Exclusivity
A one-of-a-kind Sky Club to Chill. Relax. Unwind.
Located in the heart of the city - EM Bypass
2,3 and 4 BHK residences
More than 80% Open Space
Retail and convenience facilities on the Ground and 1st Floor
Let your home tell your success story

Located in the heart of the city - EM Bypass

2,3 and 4 BHK residences

More than 80% Open Space

Retail and convenience facilities on the Ground and 1st Floor

Panoramic balcony view

One-of-its-kind magnificent Sky Club
Starting from
2BHK (939 sq ft)
89 lacs
3BHK (1258 sq ft & 1373 sq ft)
1.16 Cr
4BHK (1548 sq ft)
1.45 Cr

2,3 and 4 BHK residences
![]()
Retail and convenience facilities on the Ground and 1st Floor
![]()
Located in the heart of the city - EM Bypass

More than 80% Open Space
![]()
Panoramic balcony view
![]()
One-of-its-kind magnificant Sky Club
Amenities
A magnificent building in the heart of E.M. Bypass, Kolkata’s prime location. Distinguished for its towering height and stunning architecture, Altamount personifies modernity and luxury.
From spacious two-bedroom apartments to luxurious three-bedroom and four-bedroom apartments, Altamount has something for everyone.
Each apartment has been thoughtfully designed to maximize space and natural light, ensuring a comfortable and airy living experience.
Convenience and retail facility on the ground and first floors
Central garden with children's play area and adda zone
Party lawn with barbeque and bar counter
Air-conditioned community hall
Cricket pitch

Jogging path

Sit-outs

Yoga lawn

Indoor games
Gymnasium
Lounge cum home theatre
Steam and bath
Rooftop swimming pool
Kid's pool
Sundeck
Cabana

Convenience and retail facility on the ground and first floors

Central garden with children's play area and adda zone

Party lawn with barbeque and bar counter

Air-conditioned community hall

Cricket pitch

Jogging path

Sit-outs

Yoga lawn

Indoor games

Gymnasium

Lounge cum home theatre

Steam and bath

Rooftop swimming pool

Kid's pool

Sundeck

Cabana
Location
- Metro :
- Shahid Khudiram Metro 4 mins
- Kavi Subhash Metro 6 mins
- Kalighat Metro 20 mins
- Airport :
- NSCB Airport 30 mins
- Station & Bus Stop :
- Ballygunge Station 17 mins
- Gariahat Crossing 15 mins
- Malls :
- Spencer’s Patuli 4 mins
- Avishar Shopping Mall 5 mins
- Metro Cash & Carry 5 mins
- Spencer’s Chak Garia 6 mins
- Wood Square Mall 10 mins
- Merlin Acropolis mall 10 mins
- South City Mall 12 mins
- South City Mall 12 mins
- Hospital:
- Devi Shetty Hospital 5 mins
- Medica Super Speciality Hospital 7 mins
- Vision Care Hospital 7 mins
- Ruby General Hospital 8 mins
- Apollo Gleneagles Hospital 20 mins
- Hotel :
- The Gateway Hotel 8 mins
- ITC Sonar 12 mins
- Shahid Khudiram Metro 4 mins
- Kavi Subhash Metro 6 mins
- Kalighat Metro 20 mins
- NSCB Airport 30 mins
- NSCB Airport 30 mins
- Spencer’s Patuli 4 mins
- Avishar Shopping Mall 5 mins
- Metro Cash & Carry 5 mins
- Spencer’s Chak Garia 6 mins
- Wood Square Mall 10 mins
- Merlin Acropolis mall 10 mins
- South City Mall 12 mins
- South City Mall 12 mins
- Devi Shetty Hospital 5 mins
- Medica Super Speciality Hospital 7 mins
- Vision Care Hospital 7 mins
- Ruby General Hospital 8 mins
- Apollo Gleneagles Hospital 20 mins
- The Gateway Hotel 8 mins
- ITC Sonar 12 mins
master plan
More than 80% Open Space and Amenities that cater to every family’s needs
Our property is spread across 50 cottahs (approximately).
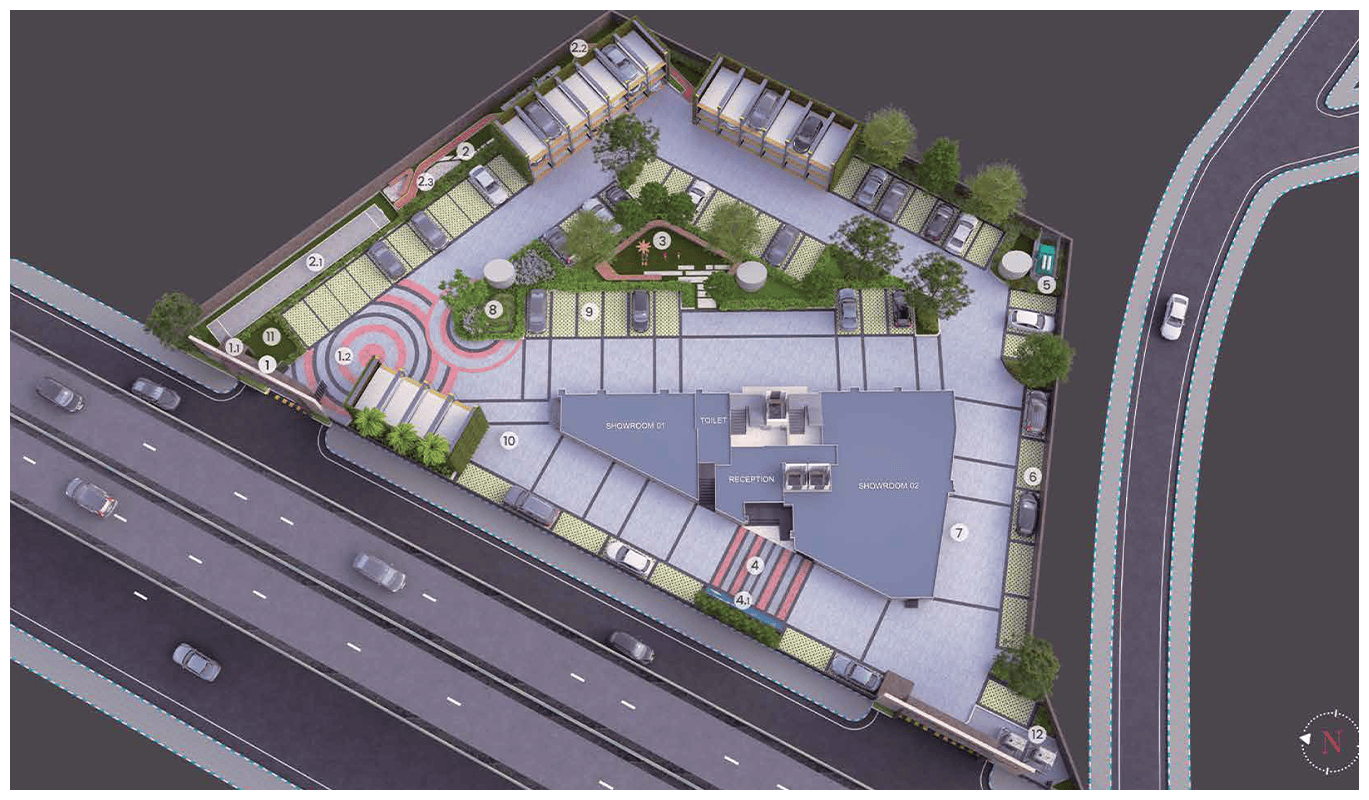
Entry/exit gate complex
Linear garden
Central garden pocket with play equipment
Special residential drop-off
DG space
Car parking
Driveway with pavers
Planter
Car parking with grass pavers
Feature driveway with granite paving
Peripheral green
Transformer space
Let’s Specific
Specification
FACADE & STRUCTURE
Structure : RCC framed structure with columns, sheer walls, beams and slabs
External Façade : Combination of paint, cladding and glazing
LIVING/DINING
Wall Finish : White putty finish
Flooring : Vitrified tiles
BEDROOMS
Wall Finish : White putty finish
Flooring : Vitrified tiles
MASTER BEDROOM
Wall Finish : White putty finish
Flooring : Vitrified tiles
ELECTRICAL
Wiring and electrical points : Copper wiring in concealed conduits, adequate number of light and power points with MCB, AC points in all rooms, geyser points in all toilets
Switches : Modular switches of a reputed brand
KITCHEN
Flooring : Vitrified tiles
Dado : Designer tiles up to the door’s height with putty finish
Platform : Granite counter with stainless steel sink
BATHROOMS
Flooring : Vitrified tiles
Dado : Designer tiles up to the door’s height with putty finish
Fixtures & Fittings : Sanitary ware and C.P. fittings of a reputed brand
DOORS & WINDOWS
Flooring : Flush doors with accessories and door frames
Windows : UPVC/powder coated aluminum windows
FLOOR LOBBY
Typical floor Lobby : Lobby with vitrified tiles and designer lift facia
Ground floor Lobby : AC lobby with marble finish tiles and granite combination
BALCONY
Flooring : Vitrified tiles
Water in-let and outlet : Provision for a washing machine
SAFETY. SECURITY. CONVENIENCE.
Three words that perfectly sum up the functional facilities provided by us.
OTHER FEATURES
- Three high speed automatic lifts including a stretcher lift
- DG power backup at extra cost
- Fire-fighting system as per government norm
- 24×7 security
- CCTV in the common areas

With Arya Group as developer, you will get a home that is luxurious, comfortable and idyllic.
Established in 1952, the Arya Group has made pioneering contributions to the businesses of warehousing, logistics, road transportation and rail freight forwarding, before making its mark in the real estate sector in a short span of time. The company has amassed >2.5 million square feet in residential, commercial and mass housing projects under various stages of development.
In the last 20 years, the company has created residential and commercial spaces with a brand recall for quality and comfort. The company has partnered with renowned industry leaders to eliver landmark projects such as Park Imperial, The Levelz, Clive Square and Arya Manor; it continues to forge strategic partnerships for prominent projects like Ananta in Howrah and a landmark 1.5 illion sq.ft. villa cum mass housing development in New Town, Rajarhat. Arya Realty is led by Mr. Siddhant Arya, a Board Member of CREDAI, Kolkata Chapter. Under his father, Mr. Raju Arya’s leadership, the Group has developed several residential and commercial projects; it has grown the Group’s warehousing presence to >1 million square feet. Arya Realty aims to establish itself as a brand in the real estate sector that is synonymous with benchmarked boutique and environmental-friendly properties.
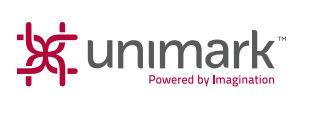
Unimark Group, our strategic advisor, is one of Kolkata’s leading real estate houses, has built iconic addresses synonymous with luxury.
Unimark Group is an enterprise of the Heritage Realty Group (Founded in 1996). Headquartered in Kolkata, Unimark was founded by Mr. Harsh Vardhan Patodia with the vision of creating premium landmark spaces that showcase exemplary architectural design and construction quality and provide a standard of service that is unsurpassed in the industry.
Unimark Group group’s portfolio spans across residential, commercial, industrial, retail and entertainment complexes and infrastructure, across all segments, including developments in six million square feet in Kolkata, Chennai and Bangalore and projects such as Sherwood Estate (CNBC Crisil Award for Best Residential Complex in Eastern India), Trinity, Heritage Mayfair (Brick and Mortar Award for Best Property), Heritage Princess, Astral, Heritage Srijan Park, Srijan Heritage Enclave, Wood Square Mall and New Town Square.

